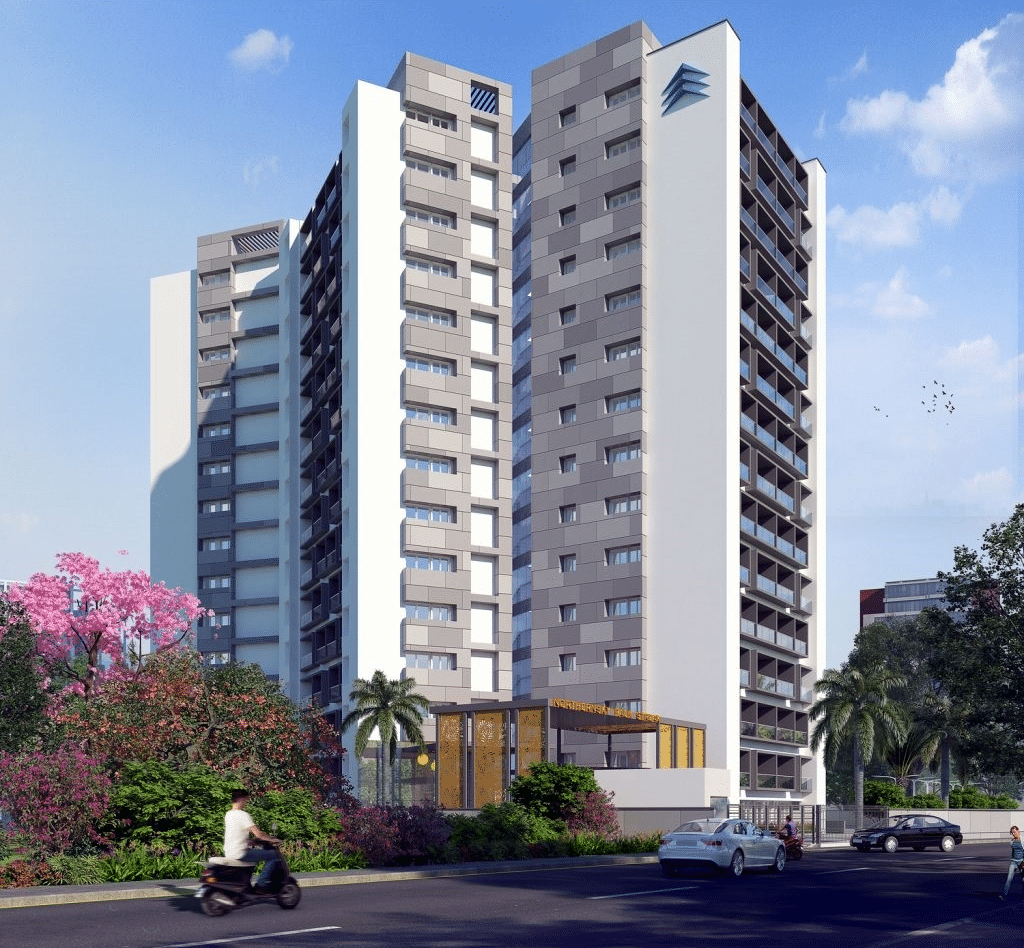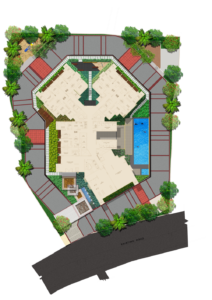NorthernSky PalmStreak
Premium apartments in Bejai, Mangalore

PalmStreak
Mangalore has always been synonymous for its lush growth of palm trees. The region boasts of plenty of green and the evergreen palm leaves contribute to most of the leafy cover that is visible all around. The planning of Palm Streak has derived inspiration from this omnipresent palm leaf. The floor plan resembling the structure of a palm leaf with the lift lobby and corridor akin to the central spine and the apartments arranged around it like the radiating leaves.
The entrance pavilion that is at the arrival plaza leads one to the main lobby amidst landscaped surroundings. The double height main lobby is designed to accomodate a concierge, mail box niche and visitor’s seating. The central lift core and corridor gets a glimpse of the swimming pool, kids pool and deck area that is beyond. While the multi-purpose hall and gym are placed at the north eastern tip of the central spine on the ground floor, the spine ends with an opening into a secluded landscaped area on the podium.
The individual planning of all units keeps in mind the tropical nature of the local climate and provides natural ventilation to all areas of the unit. All living rooms and master bedrooms have balconies opening off them while kitchens have an enclosed utility area, thus achieving maximum usable space within the units.
The fifteen storied structures rises off a landscaped podium. The outer profile of the building being multi faceted creates an interesting edifice and the staggered balconies created with a play of geometry lend a refreshing look to the facade.
Apartment Type
2 BHK, 3BHK, 4BHK with Landscaped Terrace Garden
Project Area
1.09 Acres
Project Size
1 Building – 124 units
Project Completion Status
Completed
Location
Bejai
Overview
RERA Number
PRM/KA/RERA/ 1257/334/ PR/171208/ 001003
Property Type
Apartments
Property status
Ready to Occupy
Completion Status
Completed
Location
Bejai, Mangalore
Project Size
124 apartments
Floors
3 basement + ground + 14 floors
2 BHK apartments
1040, 1220, 1265, 1300, 1330 sqft
3 BHK apartments
1395, 1680, 1685 sqft
4 BHK apartments
2985 ,3000,3015 sqft
14th floor
4 BHK penthouse with private terrace

